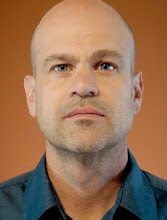





having less than 800 sq ft for a combination office/retail space
was the initial challenge working with mission cycling.
we needed front-facing graphic display, hanging display, under-glass
display, shelving for books/periodicals, a flatscreen tv and bench
seating.
we also needed work stations for four people, a scanner/printer/fax
"tech" section for the office and areas to hang at least two bicycles.
is that all you ask of us, kind sirs?
of course we immediately got busy plugging all our measurements
into sketchup and began working on a few different floor plans that
could provide a clean, simple, modern environment that allowed for
unobstructed traffic flow through the space.
(did we mention dylan and kevin gave us a visual reference guide
to dial in exactly the overall feel of how they wanted their space
to represent mission cycling?)
they did.
not quite two days later, we presented this initial response to
their needs.
did they like it?
not quite.
they LOVED it!
the only two questions they had for us were: could we do it in the
next six weeks and for about half the budget we felt was appropriate.
the short answer?
of course.
we're form3 damnit!




No comments:
Post a Comment