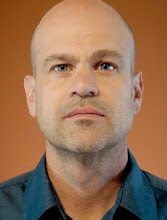



in the world of architecture there are the small, mostly private,
commissions created by architects and designers with modest
exposure upon their design and completion. and then, at the
other end of the spectrum, there are the big names creating
work that drive architecture and design onto the next level,
pushing the boundaries of engineering and thoughtful design.
other end of the spectrum, there are the big names creating
work that drive architecture and design onto the next level,
pushing the boundaries of engineering and thoughtful design.
denmark-based architecture firm BIG teamed up with
canadian-based fugere architectes to create this proposal
for the musée national des beaux arts du québec
competition. the main feature of the design is a sloping
green roof, completely accessible to pedestrian interaction.
green roof, completely accessible to pedestrian interaction.
the dramatic nature of the dynamic form surrounds two
large facades that reveal the interior exhibitions as massive
windows flood the atrium with daylight. quite stunning work
and detailed visual representation of the project.
large facades that reveal the interior exhibitions as massive
windows flood the atrium with daylight. quite stunning work
and detailed visual representation of the project.
we recommend checking out the BIG website. they've created a
great layout and demonstrate a thoughtful exploration of their
design process.




No comments:
Post a Comment