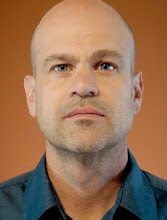

last fall we got a call from a young couple in los angeles who had
just purchased their first home in the hills of mt. washington.
they had extended themselves somewhat in order to purchase
the home, but still had savings enough to do some redesign
and expansion of the space. unfortunately not enough to
create the addition that would make the home quite impressive,
so we had to figure out a way to create more space without
adding any extra square footage.
form3 to the rescue (with sledgehammers in hand).
after the initial visit, we could see the potential in the structure
and lay of the lot, so we began the design with the idea of
future expansion within the next few years. these photos were
taken after we removed walls in order to extend the space
visually. the couple had previously lived in an old warehouse in
downtown and were keen on open space living with exposed
beams, so we created access to the kitchen more directly and
reconfigured the entrance by removing walls and widened the
hallway leading to the front door.
we never got a chance to document the project fully and will be
doing so fairly soon, although we ran across a few photos of the
project the other day.
more to come, we promise.




No comments:
Post a Comment