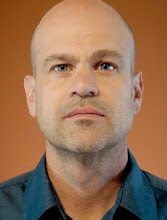




after the tech talk session from the other day's post, christopher,
our client in los angeles, decided to send a few more photos of
the work we did on his house in the hills of mt. washington.
the intention of the design was specific in creating an open space
floor plan which allows light to flood the interior by removing
non-weight bearing walls between the different sections of the
house. the results are a significant improvement in the line of
sight between rooms, mainly the kitchen and dining, but also
including the front hallway leading to their main door.
after reconfiguring the interior, we we're able to expand the size
of the kitchen and provide more cabinet space and extend counters
in order to create more usable square footage for the couple. we
also designed a number of built-in and custom pieces of furniture
to maintain continuity with the architectural design.
thanks again to christopher for sending out these images. it's
always nice to see our work after it's been lived in for awhile.




No comments:
Post a Comment